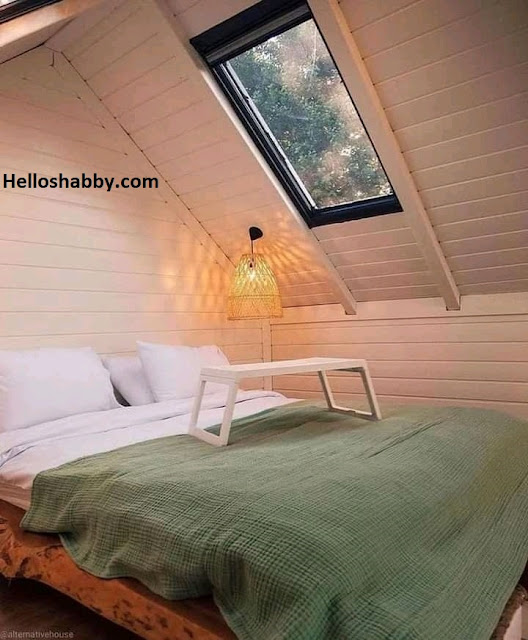 |
| Stylish Trick to Create an Optimal Small Loft House |
Helloshabby.com -- Living in a house with the concept of a studio apartment, you will be faced with a single room that is used as a bed, workspace, office, kitchen, the living room. You can optimize the placement of space to the interior style to be used.
To do so without having to change a lot and cuteness can optimize the space regularly and neatly. Both in terms of decoration composition and in terms of comfort, to create a house that is styled like a palace. Find inspiration at the following Stylish Trick to Create an Optimal Loft House:
Building facade with glass walls
The exterior of the house looks like these two floors are basically only the first floor, but you can find the answer by reading to continue after this. The prominent part of the faced of this house is the use of film glass walls that will appear dark from the outside and bright when indoors. Pyramid roof models with steel frames look dynamic and strengthen the building.
The terrace area is quite different, using a wooden deck made complete with minimalist swimming pool for the summer and enjoying the fresh atmosphere outside.
Interior of the house
When entering the house. You will be greeted by a mezzanine house model or loft space that utilizes the upper attic. The concept of space without bulkheads can at least be used as an option because the size of the house is not too large. You can use this area as a living room, kitchen and dining room and even a bathroom under the stairs.
The neat arrangement is selected a minimalist Scandinavian style with wood elements for some room furniture.
Functional living room
 |
Given the limited size of the house, you can use one room for two functions at once. As a living room and family room at the same time. The same completeness as the room you can usually add with some sofa furniture, coffee tables to TV for gathering activities with family.
Position the table and sofa regularly and leave a small space for entry and exit.
Minimalist sofa with wall decoration
 |
This beautiful visual living room is not only present because of the Scandinavian style that is functional for small homes. But because of the neat arrangement, you can place a sofa with a medium size complete cushion. Decorate the wall with wall-art or abstract theme for display and beauty of the space.
High house building
The height of a minimalist house in this limited land is deliberately made more because to create a visual facade like 2-nd floor with glass material for the front wall. In addition to functioning for visuals only, a house with limited land does need smooth circulation and smooth air conditioning in the room.
Therefore, the interior of this house is left without using the ceiling so that the roof structure remains clearly visible and memorable higher and appears spacious.
Bedroom with skylight roof
The arrangement of the bedroom placed in the mezzanine or attic of the house is intended so that the interior of the space remains maximal.
Although the distance between the bedroom floor and the room looks close, you can try a new way by utilizing the upper area for visually appealing using the skylight roof. Still with a simple decor and interior, emerald green blankets and room corner lights add to the concept of a perfect and non-monotonous bedroom.
Hopefully those home garden idea is useful for those of you who looking for ideas and inspiration about home garden idea's. We wish you will be easier in making your dream house. Don't forget to share it with your relatives and family.
Author : Lynda
Editor : Munawaroh
Source : Various Source
Helloshabby.com is a collection of minimalist home designs and floor plans from simple to modern minimalist homes. In addition there are several tips and tricks on home decorating various themes. Our flagship theme is the design and layout of the house, the inspiration of the living room, bedroom, family room, bathroom, prayer room in the house, the terrace of the house and the child's bedroom.














