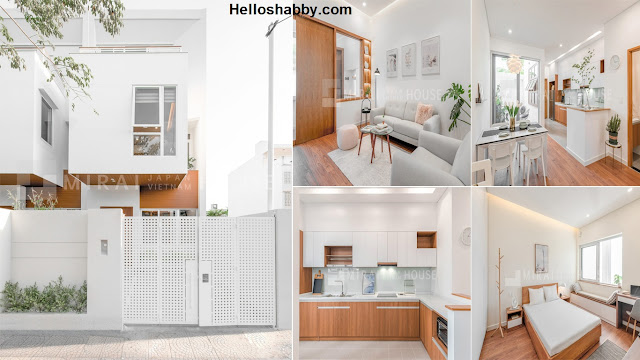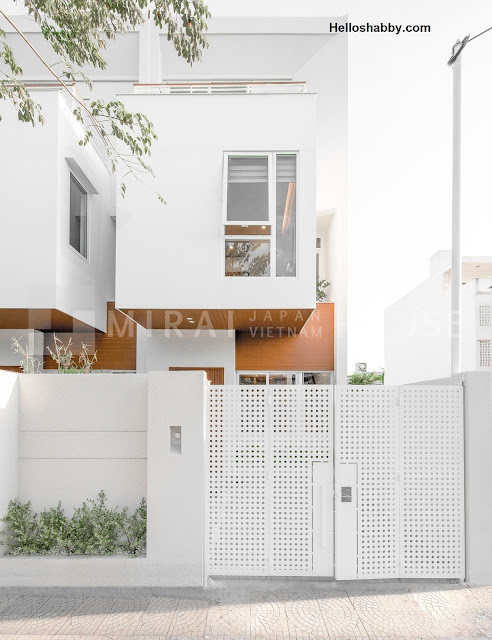Helloshabby.com -- Japanese style, which is synonymous with a simple and functional impression, is increasingly popular and in great demand. This is in line with the wabi-sabi concept which has a happy and calm philosophy even though it is not perfect. This wabi-sabi philosophy is then applied to the Japanese architectural style, which creates a calm home with a touch of earth-tone colors. In addition, the interior of this muji-style house further minimizes the presence of complex furniture, this of course makes it easier to arrange and saves expenses. For those of you who want to apply the concept of a muji house, see the following review about Cozy, Minimalist Home for Better Quality Living with Splendid Muji-Style Decor.
Minimalist Style White Facade
The facade of this Muji-style house is dominated by white, which gives an elegant minimalist impression. Not only that, the touch of wood also contributes to the elegant impression that is characterized by this white-dominated facade. To provide maximum lighting, this house is designed to have a large enough glass on the front.
Small Hallway to the House
Before entering the interior of the house, the genkan design used in the front area to remove shoes is able to maintain the cleanliness of the house area. With this limitation, it also helps areas in the house have privacy that cannot be seen from outside the house because of the genkan design that is in front. This area is also equipped with a shoe storage rack that has white wood material so that it gives a clean and spacious look.
Simple Living Room but Has Maximum Function
Entering the living room area, the use of furniture is arranged in such a way that it still looks neat and has a high aesthetic value. Even though it has a plain room and sofa, this living room still has simple decorations in the form of frames and plants that can give a beautiful, elegant and natural impression.
Open Plan Concept
In addition to the use of earth-tone colors, the layout of the room with the open plan concept is also very synonymous with this muji-style house. The concept of an open-plan room is applied to the dining room and kitchen that appear open without any partitions. The advantage that you can get by applying this concept is a view that looks spacious with maximum lighting and air circulation.
Kitchen with Letter L Style
Not many color variations are used in this kitchen area, the white concept with a touch of wood remains a mainstay in every area of this Muji-style house. Without causing a sense of saturation, this house, which is dominated by white and earthy-tones, actually looks stunning thanks to the touch of natural elements and the entry of optimal sunlight into the entire room. In accordance with the Muji concept, kanketsu or simplicity, this kitchen is also arranged simply with the letter L kitchen set model.
Simple Bedroom Decoration
Influenced by the Zen concept, Muji's style is able to exude a simple and elegant aesthetic, this bedroom does not use a lot of disturbing furniture and prefers to use less furniture but has maximum function. Turning to the roof design, the use of a ceiling roof that uses down lights and also hidden LED strips adds to the impression of a simple and neat elegance. You can apply a standing hanger in this room, it will provide a function to place a jacket or bag to make it more tidy.
Functional Furniture
Still focused on the bedroom area, you can also use a lounge chair near the window as storage so that the room looks neater and more spacious. To add to the comfort of a lounge chair near the window, add a sofa cushion that has a minimalist color and not many patterns. The large windows in this room also function for air insulation.


















