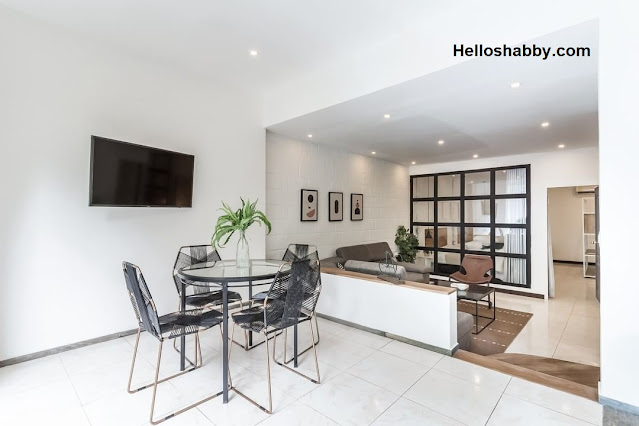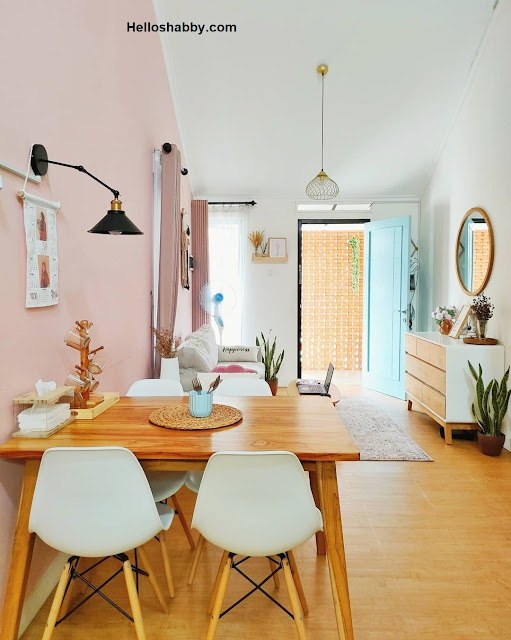Helloshabby.com -- Home designs with the open plan concept are increasingly popular and are widely applied, especially in minimalist homes with limited area. The design of this open-plan space has a characteristic in the form of an open space without a partition. Thus, the open plan concept can give a bright, neat, and orderly impression. Not only that, this open plan concept also provides maximum air circulation to the room. For room inspiration with this open plan concept, see the following review of 7 Ideas for a Stylish Open-Concept Plan.
Room with 3in1 Function
 |
| @veyalvia22 |
The open plan concept of this room consists of a living room, family room, and also a kitchen complete with a mini bar. Without a partition in this room, the minimalist area that is owned will appear optimally and not stuffy. The arrangement of the sofa in the living room adjacent to the wall will make the middle area appear spacious and satisfying.
Semi-Outdoor Concept
 |
| @rumah_nano |
Smart Room Elevation Design
 |
| @innovatusdesign |
With the open plan concept applied to this room, it still has smart insulation by using elevation in each area but still maintains the open plan concept which gives a broad impression and maximum air circulation. Even though it has a spacious appearance, this room doesn't use too much furniture, so it still makes it look spacious and roomy.
Relaxing Scandinavian Concept
 |
| @homamemoo |
The Scandinavian interior design style or also known as the Nordic style is one of the best interior style choices in today's era. By using a concept that does not require a lot of furniture and is more concerned with its function, this open plan room looks more spacious and satisfying. Not only that, this room also has the right concept with the use of white, which gives a brighter and wider impression.
Optimal Arrangement in a Minimalist Space
 |
| @anna_kukulska |
With the right color coordination, this open plan room design makes a harmonious and harmonious look. Even though it doesn't have a large room, a smart arrangement makes this room look functional and still has a high aesthetic value. Additional woven-concept decorations can make a simple but stunning appearance.
Functional Area
Not only paying attention to the right arrangement in a room that has an open plan concept so that it still has a maximum focus area, the use of the area to remain functional is shown in the use of the wall as a mini library that is lined up lengthwise but still has an eye-catching neat arrangement. To give a wider impression with maximum lighting, the design of this room uses a transparent roof and also a glass door that looks elegant.
Minimalist Open Plan Space
 |
| @rumah_stia |
A minimalist room is the most appropriate room to apply the open plan concept, because it will give a broad impression without any partitions that provide a stuffy and uncomfortable atmosphere. In this open-plan room, we use matching furniture and pay attention to each other's beauty so that they can be exposed with confidence.












