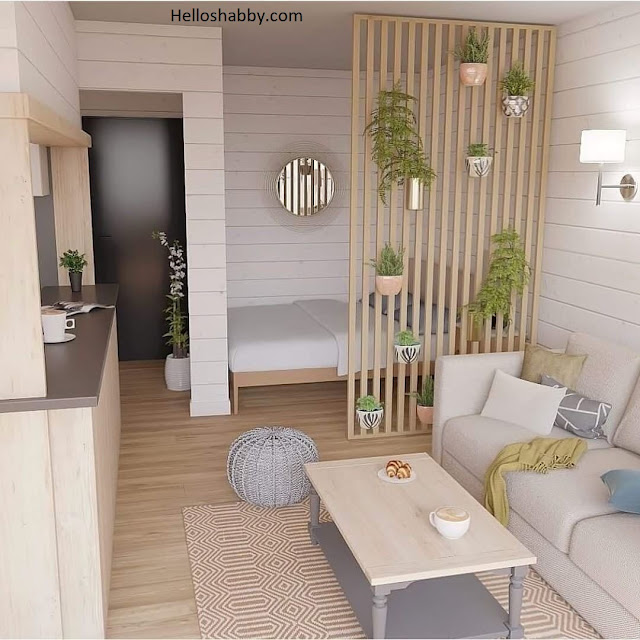Helloshabby.com -- In a minimalist home, usually the living room and other spaces are made close together and without a solid wall. This arrangement doesn't matter, but it does sacrifice a little privacy, both in the living room and other rooms. The best idea to provide privacy in both spaces is to add a room divider or partition wall between the two. With space divider, the room still spacious and keep it private.
There are many kinds of room dividers that can be used. You can even make use of house furniture as a room divider. For those of you who struggle to divide a room perfectly, we present some room divider ideas that can be tried at home. Keep reading for 7 Room Divider Ideas for the Living Room.
1. Wooden Slat Room Divider with Plant Decoration
 |
| cr:instagram/azkameera99 |
Living in tiny studio apartment make you have to be willing to unite several spaces in one area. Including the arrangement of the bedroom close to the living room. If you want to have a clear zone between the bedroom and living room, you can use this wooden slat room divider. This room divider has horizontal shape with wooden slats that quite high. You can also put some ornamental plants to provide a fresh atmosphere. This room divider is perfect for a tiny studio apartment, because of its slim, minimalist and not so stiff design.
2. Custom Made Display Cabinet as Room Divider
 |
| cr:instagram/earlytitania |
Every house has different needs for space dividers. If it is not possible to buy direct-use room dividers, you can try to provide custom-made dividers. Like this room divider. This room divider is made to outsmart the 3-story house support pillar to keep the house strong and safe. There, the owner create a display cabinet to keep books, photo albums and other decorations. This divider room is made of HPL materials that is light and affordable.
3. Open Cabinet as Room Divider
 |
| cr:instagram/evieninon |
There are various home furniture that are suitable as living room dividers. For example, shelves or cabinets. You can choose an open cabinet to separate the two open spaces. This cabinet is equipped with display shelves to display the decor of the room or even store some of your favorite book collections. The shape of the display rack resembles a puzzle that makes the room more artistic.
4. Stylish Copper Divider
 |
| cr:instagram/gorooh.khane.aram |
Pick a kind of room divider that instantly upgrade the look of your living room. You can consider this stylish copper room divider design. Copper slates with a natural scenery patterned in the middle, not only divide the space but also give the room an elegant and luxurious impression.
5. Sleek Cabinet and Plant Holder as Room Divider
 |
| cr:instagram/anneakbarz |
You can put a sleek cabinet between the living room and the TV room. Between the two cabinets are placed plant holders to make them more beautiful and not stiff. This room divider design does not provide complete privacy, but it is quite fitting to divide the space zone very clearly. The appearance is also not so heavy. It fits placed in the middle of the room without a solid wall.
6. Folding Divider with Mirror Decorations
 |
| cr:instagram/rumah_ujungku |
Don't be random, when choosing a room divider! Pay attention to the overall interior design. If the room is dominated with white color, you can choose a room divider in a matching color. There's nothing wrong with choosing a folding divider design like the one above. This divider like a door with a classy and elegant mirror. It is also beautified with ornamental flowers.
7. Wooden Slab Partition for Living and Dining Room
 |
| via:instagram/vedoredo |
If you have wooden flooring such as parquet or vinyl, you can choose to wooden slab partition wall like this one. The wooden slats are arranged in neat rows to separate the living and dining areas. You can also put dim light at the bottom of the partition. This way, the room will feel warm, cozy and natural.
That's all for 7 Room Divider Ideas for the Living Room. Hopefully those ideas useful for those of you who're looking for ideas and inspiration about room divider ideas. We wish you will be easier in making your dream house come true. Don't forget to share it with your relatives and family.
Author : Yeni
Editor : Munawaroh
Source : Various Source
Helloshabby.com is a collection of minimalist home designs and floor plans from simple to modern minimalist homes. In addition, there are several tips and tricks on home decorating various themes. Our flagship theme is the design and layout of the house, the inspiration of the living room, bedroom, family room, bathroom, prayer room in the house, the terrace of the house and the child's bedroom.











