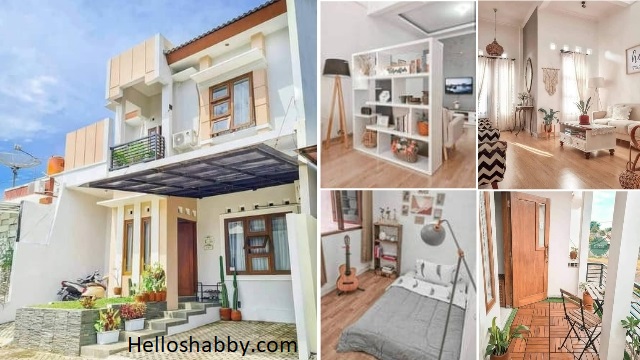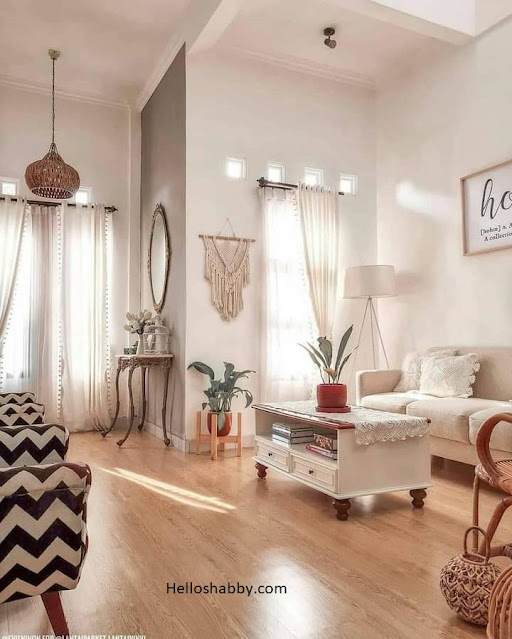Helloshabby.com -- Having a split-level house allow you to have more space even in limited land. You can have more space for bedrooms, gym, office or hobby space. A split -level house will feel comfortable and pleasant, if you choose the right interior design. For example, if you have split house, but the size is quite small, then you can choose Scandinavian interior design on it. Scandinavian interior design will complete a minimalist split-level house.
If you need some inspirations how to decorate a minimalist split-level house, keep reading for Split Level House with Scandinavian Interior Design, below:
The Exterior Design
The homeowner choose to make the exterior more open by not placing a fence for front yard. Although small, but the presence of a green garden in front of the house will add a fresh impression. The house has two ports, one exclusively for motorcycles, the other for a carport. That way, the vehicle is more effective for in and out of the port.
Floor Elevation Design
If you live in a flood-prone area, it's a good idea to design a split-level house with a high elevation of the floor. For example, for the terrace, you can design a mini staircase with a height of 5-10 cm for each rung.
Open-space Design with Scandinavian Look
This space look minimalist aesthetic with Scandinavian theme. The space emphasize bright, light and open space with enough room to move. Wood accent on the floor and some decorations make this space feel more homey and natural. Planter being added to add such a fresh and soothing ambience.
Multifunctional and Flexible Design
Somehow, an open space need a partition. The owner chooses an open shelf as space-partition as well as place to display some decorations. The shelf has sleek and modern design that look so good, even if it places in the center of the room.
On Floor Bed Design
Wooden floor is a must if you want to have a perfect split-level house with Scandinavian interior design. It is the best to create warm and cozy atmosphere. Then, you can pick on floor bed design if you want to have more spacious room. Decorate the wall with natural aesthetic wall decor in neat arrangement.
A Single-Wall Kitchen
There are 3 top benefits of single-wall kitchen. First, single-wall kitchen is great space-savers. All the work and service, such as stove, prep-table, sink, and dishwasher. Second, It provides efficient storage, you can design upper and under cabinet for maximum storage. Last, a single-wall kitchen is also inexpensive to construct.
Simple and Minimalist Mini Bar
Having your own mini bar would have been a lot of fun. You can enjoy your favorite drink without having to leave the house. Make it simple. One pair of wooden chairs and minimalist pendant lights are perfect for the design of a mini bar.
A Balcony to Enjoy The Fresh Air
Outdoor space such a balcony is the best to design with natural elements. A synthetic grass stacked with wooden floor can give you a fresh ambience. Place a pair of outdoor seating, so that you can sunbathe or enjoying the outdoor scene in this balcony.
Hopefully those review about Split Level House with Scandinavian Interior Design are useful for those of you who looking for ideas and inspiration about split level house design. We wish you will be easier in making your dream house come true. Don't forget to share it with your relatives and family.
Read more :

Helloshabby.com -- Scandinavian home design is one of the popular interior design styles. Many countries in Europe, America to Asia adopted this design. The concept is modern and environmentally friendly. In addition, the house also does not require much decoration, its simple shape, and also more...

Helloshabby.com -- Classy and feminine! Presumably, these two words are suitable to describe the concept of the interior of this house. Classy and feminine decor with a splash of pastel color surely make this house has the feel of a beautiful and elegant royal house. Mixing classic design...

Helloshabby.com -- When building a house, there are many design options that make us feel overwhelming. If that's the case, it's a good idea to look for home interior design inspiration that you really like. You can consult to an interior designer or simply look at some inspiring images of interior...
Author : Yeni
Editor : Munawaroh
Source : evieninon
Helloshabby.com is a collection of minimalist home designs and floor plans from simple to modern minimalist homes. In addition, there are several tips and tricks on home decorating various themes. Our flagship theme is the design and layout of the house, the inspiration of the living room, bedroom, family room, bathroom, prayer room in the house, the terrace of the house and the child's bedroom.






















