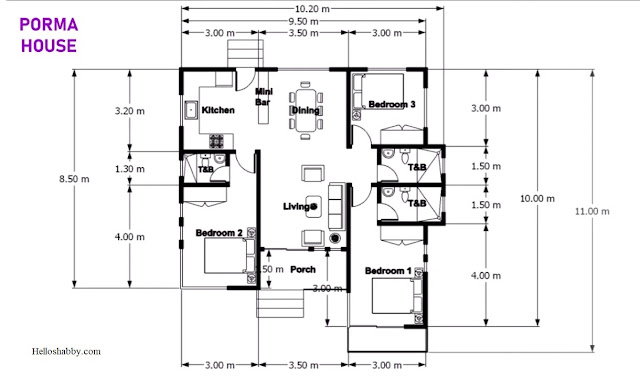Helloshabby.com - The design of this house with a size of 8 x 11 M has a minimalist look with an elegant combination of colors. This house is suitable for those of you who like the impression of simple and minimalist. You apply this home design if you like the impression of a simple but elegant look. Although it has a small size this house is equipped with complete facilities so you can maximize its function.
Thank you for taking time to read Humble Simpleng Small House For Small Family. Hopefully, those pictures will be useful to those of you looking for ideas and inspiration for small house design and plan. We hope that this makes it easier for you to build your dream home. Don't forget to share this article with anyone who might find it useful.
Author : Dwi
Editor : Munawaroh
Source : porma house design
Helloshabby.com is a collection of minimalist home designs and floor plans from simple to modern minimalist homes. In addition, there are several tips and tricks on home decorating various themes. Our flagship theme is the design and layout of the house, the inspiration of the living room, bedroom, family room, bathroom, prayer room in the house, the terrace of the house and the child's bedroom.






















.png)

































.jpg)






